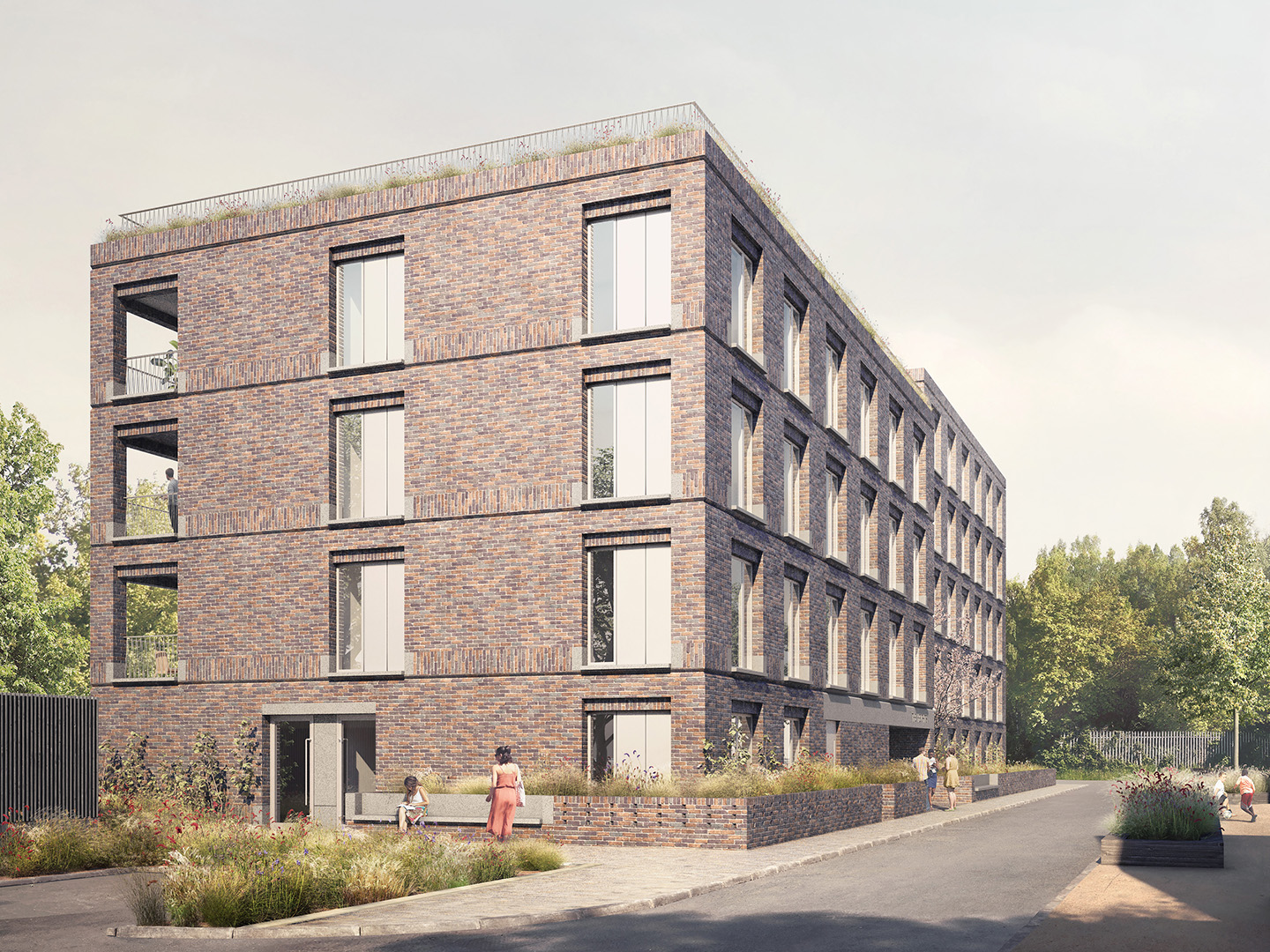New London Architecture
Montagu Evans

WHY WE JOINED
Montagu Evans believes in London and the energy that make this city so special. The building and spaces that surround us are as diverse and varied as the people who design, build and use them. NLA provides the platform for people to come together and debate the issues that concern us – whether it is London's infrastructure, the quality of new homes or confronting climate change. We are excited to join NLA and contribute to the discussion and look forward to sharing our insights and learning from partners across the built environment.
Thomas Bender, Senior Historic Environment and Townscape Advisor
Contributors Sorted by recent

Projects Sorted by recent
81 Newgate Street (new HSBC offices)
Under Construction
Refurbishment of outdated office block into a sustainable office building. The refurbishment retains, repurposes and recycles where possible and has successfully retained 76% of the existing structure
View projectThe 40 Holborn Viaduct design responds to its prominent Mid City triangular site by creating a green gateway building to the City of London, an urban oasis between city and culture.
View projectCentral Foundation Boys' School
Built
A campus redevelopment providing state-of-the-art learning facilities, including new science labs and a subterranean sports hall at one of the country’s top performing, state schools.
View projectUnder Construction
Providing 47 council homes for local families on the housing waiting list and 55 shared ownership tenure homes, with priority given to people already living and working in Lewisham.
View projectProposed
The safeguarded Orchard Wharf is an innovative and agile design for river borne logistics. It enables e-vessels to deliver cargo from river to land and adds new affordable and student homes.
View projectProposed
Mixed-use development of 26 storeys on a tight industrial site, comprising student accommodation, social and intermediate affordable housing and light industrial units with a landscaped public realm.
View projectUnder Construction
Located by Regent’s Canal and identified by the retention of existing gasholder frames, it will provide private and affordable homes, spaces for jobs, socialising and leisure, and a public open space.
View projectBuilt
East Ham Market is a comprehensive mixed-use regeneration of a declining market in the centre of East Ham; with 277 new homes and a re-envisaged mall which seeks to invigorate the High Street.
View projectWaltham Forest Town Hall & Fellowship Square
Built
This project showcases Waltham Forest’s elegant Town Hall restoration and civic campus and its transformation into a vibrant new neighbourhood, freeing up sites for much-needed housing.
View projectPlanning Granted
High Road West will be an exemplar in estate regeneration and local centre rejuvenation, leading a prosperous future for North Tottenham, delivering new opportunities, homes, greater ambition and hope
View project5-9 Rockingham Street & 2-4 Tiverton Street
Proposed
Purpose-built 24 storey tower comprising 244 student beds with internal amenity and flexible ground floor commercial/retail space and in adjacent railway arches. New pedestrian route and public realm.
View projectConvent Way Estate Regeneration
Proposed
The masterplan delivers up to 967 new Passivhaus homes in a series of phases. The landscape-led design will provide better access to nature, a new retail and community heart, and a neighbourhood lane.
View projectPlanning Granted
The Heights, a high-quality and small-scale affordable 48-home residential project, responds to a highly constrained site with significant level changes, offering generous private and shared spaces.
View projectCharlton and Albany House Regeneration, Brentford
Planning Granted
Provide 209 sustainable, high-quality homes, 1,190 sqm commercial floorspace, and associated landscape amenity and public realm.
View projectBuilt
Waltham Forest’s elegant Town Hall has been restored and the civic campus has transformed into a vibrant new neighbourhood.
View projectThames Christian School & Battersea Chapel
Built
An independent secondary and sixth form school for 400 pupils with a Baptist Chapel at ground floor level
View projectPlanning Granted
With 759 new homes and over 33,000 sq ft of flexible commercial space, Fulton Road, Wembley will be reinvigorated with a new linear park alongside the brook, new play space and cycle connections.
View projectPlanning Granted
The redevelopment of Marian Place Gasholder site will provide 555 exceptional new homes designed, nestled amongst over 1.75 acres of new publicly accessible strategic open space.
View projectBuilt
The design delivers high-quality public realm, a high number of dual aspect homes and many communal spaces within a building that improves its context and sits comfortably within the East End.
View projectBuilt
The restoration of a Grade II* listed historic building, creation of new-build accommodation for the College, and re-launch of one of the most significant private museum collections in the UK.
View projectSugar House Island (Plots MU5 and R3)
Under Construction
Sugar House Island is a new canal-side neighbourhood in East London. The new masterplan will be a place of opportunity, a place to live, create and flourish.
View projectUnder Construction
Revitalising the 14-acre site, making the impenetrable site more open to its community & visitors with 3.5 acres of public spaces & gardens, along with retail, offices, leisure & updated events spaces
View projectBuilt
Nestled along the River Wandle, Sunday Mills is a pioneering co-living building of 315 homes, focused around an array of shared amenity spaces, community uses and landscaping.
View projectPanorama St Paul's, 81 Newgate Street
Under Construction
The transformation of the former BT Headquarters, an outdated 1980’s office, into a sustainable, mixed-use building and a new destination on London’s Culture Mile.
View projectProposed
The dynamic form of this mixed-use scheme maximises views up and down the adjacent canal and fully exploits the southerly aspect, with a series of raked landscaped roof terraces.
View projectStay in touch
Upgrade your plan
Choose the right membership for your business
Small Business Membership

Medium Business Membership



































