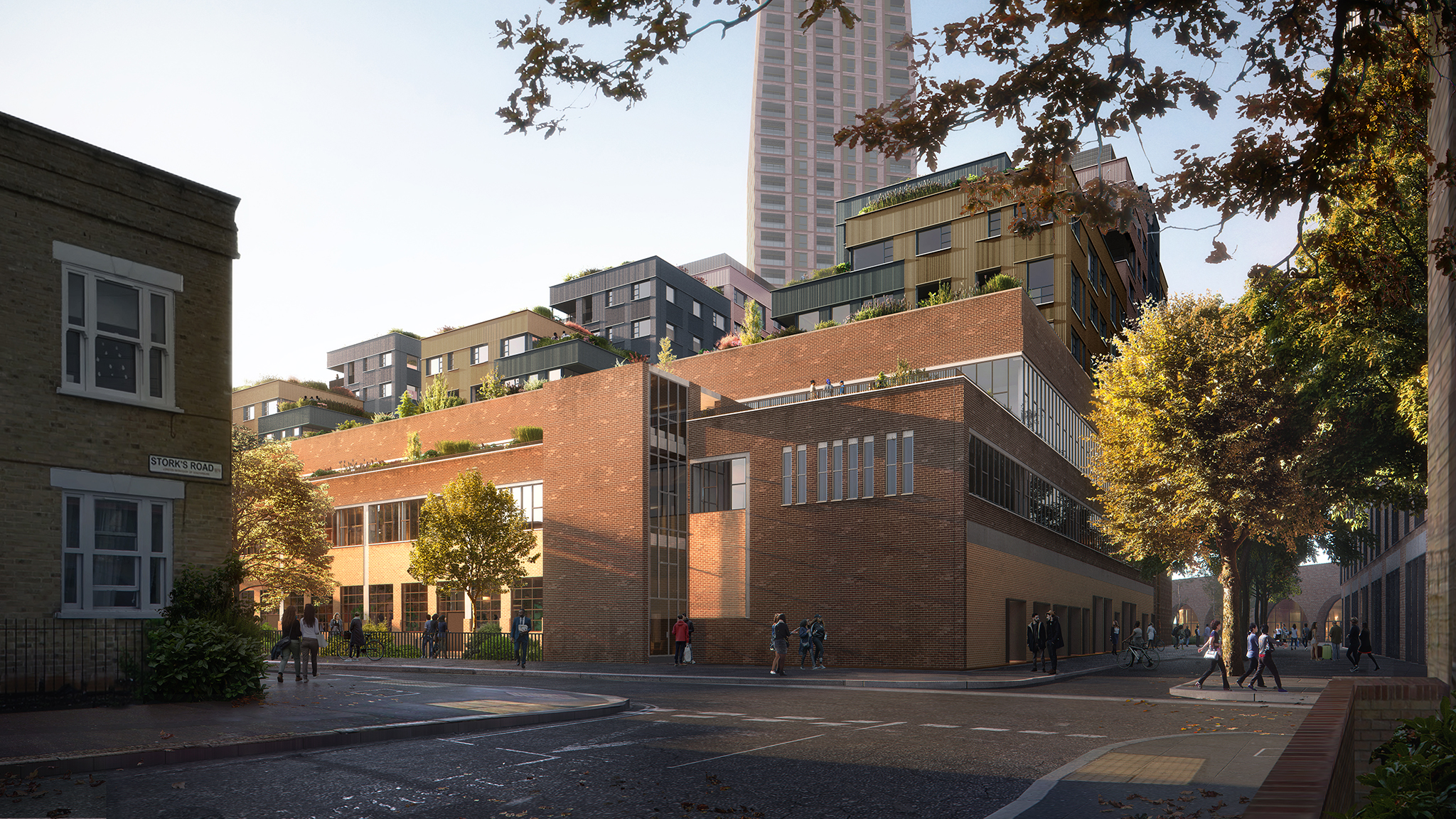New London Architecture
Building F, The Bermondsey Project
Planning Granted

Plomp
A central component of the Bermondsey Project, this redundant 1970s biscuit warehouse is being reimagined to create an innovative and sustainable, mixed-use hub and extension to the public realm.
A central component in the Bermondsey Project masterplan, Building F is a former biscuit warehouse, constructed in the 1970s. This is being reimagined to create a mixed-use hub; adding 177 residential units above the existing roof line; creating retail and employment space on the lower floors; and extending the public realm.
The Biscuit Factory will be a hybrid building, combining reuse with new build. Grosvenor are exploring lower carbon alternatives to traditional concrete frames. While changes to regulations have made using CLT more challenging, Grosvenor and the design team are pioneering work with consultants and the wider industry to develop a solution compliant with the latest regulations.
As part of delivering Grosvenor’s Sustainability Development Framework the project team is being challenged to provide innovative design solutions to minimise embodied carbon through the building’s lifecycle. A cradle to practical completion target of 500kg/CO2e/m2 and 300kg/CO2e/m2 is targeted for non-domestic and residential elements respectively to deliver performance aligned with Grosvenor’s 2030 carbon objectives and long-term sustainability vision (more detail below).
The masterplan is connected to a district heating scheme with local energy generation, from SELCHP, an advanced Energy Recovery Facility that uses non-recyclable waste to generate electricity, providing low-carbon energy and reducing the pressure on landfill sites.
The masterplan reimagines an underused Factory site in an inner London location, reintegrating it with the surrounding residential area, introducing pedestrianised streets for better connection to sustainable and active transport methods. There will be 1,548 rental homes (35% affordable), a 600-place secondary school and c.14,000 sqm of flexible employment space. The masterplan includes three acres of public and play space, 141 new trees and no private cars on site.

Resilient London: confronting climate change
The Grosvenor Britain & Ireland’s masterplan reimagines an underused factory site in an inner London location, reintegrating it with the surrounding residential area, introducing pedestrianised streets for better connection to sustainable and active transport methods. There will be 1,548 rental homes (35 per cent affordable), a 600-place secondary school and c.14,000 sqm of flexible employment space. The masterplan includes three acres of public and play space, 141 new trees and no private cars on site.
The Warehouse will be a hybrid building, combining reuse with new build. A cradle to practical completion aims for less than 500kg/CO2e/m2 to deliver performance aligned with Grosvenor’s 2030 net zero carbon objective and long-term sustainability vision. As part of delivering Grosvenor’s Sustainability Development brief, the team is being challenged to provide innovative design solutions to minimise embodied carbon through the building’s lifecycle.
The development will also be connected to a district heating scheme with local energy generation, from SELCHP, an advanced Energy Recovery Facility that uses non-recyclable waste to generate electricity, providing low-carbon energy and reducing the pressure on landfill sites.
By retaining the existing warehouse, total embodied carbon emissions are reduced by 16 per cent over the initial baseline model. Upper floors constructed from a CLT hybrid solution significantly reduce embodied carbon. The introduction of a zero-car scheme encourages sustainable travel, whilst the green roofs will contribute to SUDS, improving air quality.
The development embraces low carbon energy, working towards a net zero-carbon balance. Connection to SELCHP sources heat from waste diverted from landfill and there is also passive ventilation, combined with MVHR, to reduce energy use.

Zero Carbon London
→ An embodied carbon aspiration of 300kg/CO2e/m2 is targeted for Building F
The Biscuit Factory will be a hybrid building, combining reuse with new build. Grosvenor are exploring lower carbon alternatives to traditional concrete frames. While changes to regulations have made using CLT more challenging, Grosvenor and the design team are pioneering work with consultants and the wider industry to develop a solution compliant with the latest regulations.
As part of delivering Grosvenor’s Sustainability Development Framework the project team is being challenged to provide innovative design solutions to minimise embodied carbon through the building’s lifecycle. A cradle to practical completion target of 500kg/CO2e/m2 and 300kg/CO2e/m2 is targeted for non-domestic and residential elements respectively to deliver performance aligned with Grosvenor’s 2030 carbon objectives and long-term sustainability vision.
Project information
Status
Planning Granted
Borough
Southwark
Estimated completion
June 2024
Location
FWVQ+P4 Barking, UK
Team Credits
Client
Grosvenor Britain & Ireland
Architect
Kohn Pedersen Fox Associates (KPF)
Landscape Architect
Arup
Structural Engineer
AKT II
Structural Engineer
AKT II
M&E / Sustainability Engineer
TFT
MEP
Arup Infrastructure
Transport Consultant
WSP
Planning Consultant
Gerald Eve
Visualiser
Plomp
MEP/Vertical Transportation/Accoustic Consultant
Hilson Moran
Listed by
Kohn Pedersen Fox (KPF)
Last updated on
13/01/2025
Stay in touch
Upgrade your plan
Choose the right membership for your business
Small Business Membership

Medium Business Membership

